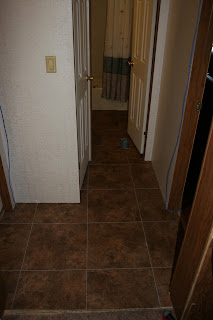Mid-week, Jack picked up 8 feet of 6x6 cedar beam, as the roof calls for a cedar hub, where the rafters tie on at the center of the roof. The table saw will only cut about 3 1/4 inches, so it takes multiple passes and turns to cut this beam.
We cut a 8 1/2 inch block off one end, and after some jury rigging, multiple resets/repasses, and generally trial and error, we got a nearly perfect 4" octogon, as called for in the spec.
Heres the octogon hub, and the rest of the beam from which it was cut:
On Saturday, Jack and I cut and raised the 8 main rafters.
To start out, we attached the 3 corner rafters to the hub, on the ground. (those that go from the hub to the "square" corners, there are 3 of them). then we lifted that assembly up over the front wall and more or less walked the assembly onto the double top plate, where we anchored the main rafters to the top plates at the corners. that gave a pretty well supported tripod, onto which it wasn't real difficult to attach the front rafter and the 4 center rafters.
Here are Jack and I at work. The 3 hub rafters are on, and the front rafter (above the door opening) is on. We have 1 center rafter on, and are working on the second. Everything is going together perfectly.
Here's Jack, thinking really hard about something. If you zoom in to where the rafters meet the corners, you can see the birdsmouth I talked about last post. (where i mistakenly called it a birdsbeak).
Jack has figured out where that hub went he was so proud of earlier in the week!
The Hub. It really did turn out nice!
Here what we mostly see, is that the shed Jack and I are building, makes the neighbors shed look like a poor excuse for an outbuilding.
Examining the rafters, we need to make a couple minor adjustments to a couple rafters that are not sitting straight, they are slightly cocked. The rafters are screwed to the hub and to the double top plate at the top of the walls with 3" screws, so it should be simple to back the screws out of one rafter at a time, and make minor adjustments.
Originally, Jack's wife wasn't too hot on us building a shed, believing our lack of experience would result in something substandard. She wanted us to go to Lowe's and buy one.
Now, however, she thinks we should hang a ceiling fan, porch lights, etc. and put wicker seating in it! She does not understand why we are making the doors. Everything else here has been cut from raw lumber. We made the windows (inner & outer boxes, and the muttins). Why not make the door also? Jack and I recently visited WoodCrafters and saw the perfect set of router bits for making panel doors. Should be fun!









































