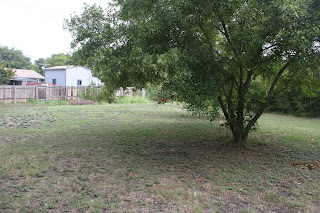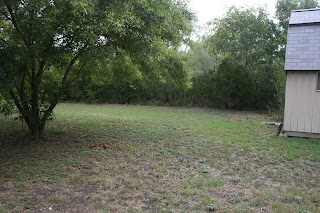First we pulled some material off the wall to assess what would need doing. Here's some very rotten siding peeled off the base of the wall. With the tar paper lifted, we can see what we are looking at there. The sill plate is very soft. The underlying insulation has been affected by insects and the sill plate shows some damage from insects as well.
All the siding will be replaced, so no use delaying. Here is the wall with siding removed below the double top plate. The sliding glass door has also been removed, and the broken window will be taken out shortly.
toward the front of the house, the corner window is out, and all the insulation has been removed. The siding you see here is simply a temporary measure to close up the house at the end of each work day.
Closeup shots of the studs at the left and right of the sliding glass door. Note the rot is so bad, the studs don't actually go to the concrete. the sill plate is essentially missing here.
From a little further away, this shows the termite trails running up the studs on the right side of the doorway.
More of the same.
No way to do all this in one day, so here we are at the end of a workday, with the temporary siding applied to the wall. This is the cheap hardy siding that comes in 4x8 sheets. I think it was around $11.00 a sheet or something like that, but has really helped.
From the inside of the house. Jack has started removing sheetrock in the front corner, as we will need to replace the sill plate, and reframe that window to fix damage.
Heading to the back of the wall, where one of the bedrooms is located, the broken window is gone, all the sheetrock and insulation is out. There's a picture missing of the studs below this window. I will need to find it.
Here, the new sill plate is going in. We used a pair of 4x4s to drive up the double top plate about 1/4 inch, allowing the sill plate to be cut out without removing the wall studs. In this first photo, the old sill plate is actually gone, the replacement treated 2x4 is still loose on the foundation ready to go in.

Here, the sill plate installed.

4" molly bolts hold the sill plate to the concrete.
Hitting a sill plate with a sledgehammer to remove it, while the old mollys are still attached, is a bad idea :-) Here some concrete was patched up.

On this wall, both windows and the door opening will all need to be reframed to fix damaged wood. The house inspector suggested we paint the studs at the door opening, to give them a little extra protection should moisture make it behind the door frame.
The window opening, reframed, at the front of the wall.
The door opening reframed.

And, a shot of the whole wall. All the bright wood is new. The orange-ish wood is original. On this wall, there were no real problems with the double top plate, and only a couple of studs other than windows and doors were damaged. Not too bad, really.

After reframing, we applied an R4 Exterior Sheating by Owens Corning, called Foamular. Its a moisture and air barrier, but will also provide a little insulation, and improve the noise rejection properties of the house as well. Once the wall is sheathed, tape all seams, and cut out openings for doors and windows. (and attic gable vents, which we will do later)




A shot from inside, showing the back side of the foamular.

Once the foamular is on, apply tyvec house wrap. Its sort of a belt-and-suspenders thing, but we really do not want moisture to come into the house.
Rinse and repeat for 3 other walls!















































